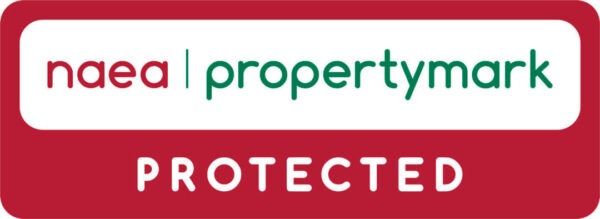Summary
Features
- THREE BEDROOMS
- TWO RECEPTIONS
- UPVC DOUBLE GLAZED
- EXTENDED FIRST FLOOR
- FITTED KITCHEN
- FITTED SHOWER ROOM
- OFF ROAD PARKING
- LARGE GARDEN
- GARAGE
Description
Presenting an extremely spacious, corner plot, three bedroom semi detached property. Set in one of the most popular residential roads in Withington M20, with easy access to Withington and Didsbury Villages, as well as local schools, parks, amenities and transport links to and from the city centre. The property itself boasts extended ground floor, with two reception rooms and morning room, extended kitchen, ground floor wc, To the first floor are the three bedrooms and modern shower room, while to the exterior is a beautifully presented corner garden with off road parking and a detached brick built garage ideal for conversion to home office or similar. Featuring Upvc double glazed windows , gas central heating and sold with no vendor chain.
Porch
A Upvc double glazed storm porch.
Entrance Hall
Enter via the Upvc door will stained glass window, into the spacious hallway, giving access to the ground floor rooms and stairway to the first floor.
Dining Room 4.34m x 3.62m (14'3" x 11'11")
Front aspect dining room with Upvc , double glazed bay window. feature fire place surround, wall mounted radiator, ceiling light and power points.
Lounge 3.96m x 3.62m (13'0" x 11'11")
Rear aspect lounge with Upvc , double glazed windows and double doors, leading to the conservatory, electric fire, wall mounted radiator, ceiling light and power points.
Moring Room 2.64m x 2.64m (8'8 x 8'8)
Featuring Velux window, Upvc double glazed window and double doors, wall mounted radiator, wall light and power points.
Kitchen 5.64m x 2.44mx2.44m (18'6 x 8x8)
An extended kitchen , fully modernised and featuring a range of eye and base level storage solutions, spacious work surfaces, Integrated fridge freezer, integrated ovens, hob and overhead extractor fan, butler sink with mixer tap, rear utility area. With two Upvc, double glazed windows and upvc door.
WC
Ground floor WC
First Floor Landing
Upvc double glazed window, access to the loft and first floor rooms
Bedroom 1 4.38m x 3.62m (14'4" x 11'11")
Front aspect master bedroom with Uovc double glazed bay widow, wall mounted radiator, ceiling light and power points.
Bedroom 2 3.62m x 3.62m (11'11" x 11'11")
Second double bedroom with Uovc double glazed widow, wall mounted radiator, ceiling light and power points.
Bedroom 3 2.31m x 1.92m (7'7" x 6'4")
Rear aspect bedroom with Uovc double glazed widow, wall mounted radiator, ceiling light and power points.
Shower Room
Modernised shower room with shower cubicle and unit, low level WC, hand wash set into a vanity unit, heated towel rail.
Exterior
A beautifully presented and spacious garden with front, side and rear aspects, containing paved areas and mature flower beds and borders. With a rear gate for off road parking access and detached brick built garage ideal for conversion to home office or similar.




















