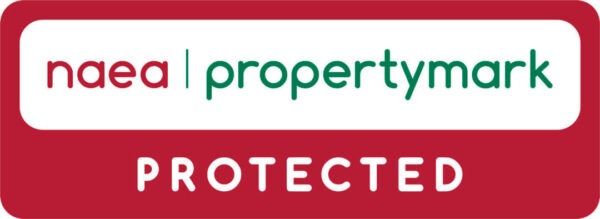Summary
Description
***VIDEO TOUR AVAILABLE*** A truly impressive SIX BEDROOM period, semi-detached property. Situated off High Lane in the heart of Chorlton. Offering easy access to the vibrant amenities such as independent shops, lively bars and restaurants both in Chorlton and on Beech Road. The property enjoys a prime location within a bustling and sought-after area.
The property has undergone extensive refurbishment by the current owners, presenting a stylish and contemporary interior.
The ground floor comprises an inviting entrance hallway leading to a beautiful lounge featuring an original fireplace and a large window. The open plan dining room and modern fitted kitchen showcase bespoke features including invisible green naked kitchen doors, white Quartz worktops, Acova column radiators and Neff 5 gas hobs. Flooring is white oiled, sanded, filled original stripped wood and white oiled engineered plank in the kitchen and dining. The rear garden is accessible through aluminium bi-folding doors from the kitchen, seamlessly integrating indoor and outdoor spaces.
Spread across multiple floors, the property offers a total of six bedrooms. The first-floor hosts three generously sized bedrooms, accompanied by a modern fitted four-piece bathroom with underfloor heating. The second floor reveals two additional bedrooms and another tastefully decorated bathroom, also benefiting from underfloor heating.
A standout feature is the cellar area, providing additional living space including a double bedroom, a utility room, and a convenient WC.
The property boasts white oiled sanded original stripped wood flooring, fireplaces, and stylish decor, adding to its overall elegance and charm.
Featuring a front garden with planted shrubs, enhancing its curb appeal, while the rear has an enclosed lawned garden, providing a private outdoor area.
OFFERED WITH NO VENDOR CHAIN.
Externally
A front garden, enclosed with a brick boundary wall and mature planted hedgerow enhancing the overall appeal of the property's frontage. Double gates with a shared access with the neighbouring property. To the side aspect there is a gate leading to the rear. The rear garden is enclosed by timber fencing, offering privacy and a sense of seclusion. Featuring a well-maintained lawn and a pebble patio area serving as an ideal place for seating. A timer gate to the side aspect. Access into the converted basement.
Tenure
Financial Services
We believe that by introducing our clients to specialist advisors who provide simple, sensible, mortgage & protection advice we can help our clients make fully informed decisions giving them the confidence that they are getting the right deal from the start.
Our partners are committed to offering a tailor-made personal and professional service and aim to exceed expectations on every level, specialising in finding the best mortgage & protection products to suit your particular needs.
If you wish to take the opportunity to speak with our partner advisors at Bespoke Mortgage; Bridget and Mark can be reached on 0161 529 9110 or info@bespoke-mortgage.co.uk


























