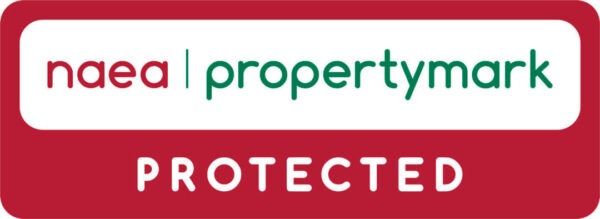Summary
Description
**VIDEO TOUR AVAILABLE** Located in the heart of Chorlton on a tree lined residential road off Sandy Lane is this stunning double fronted Victorian home. Internally remodelled by the current owners creating space and modern living throughout whilst maintaining a wealth of period features.
The period facade remains, while the interiors have been completely transformed with a stunning extension to the ground floor which extend to over 2,900 sq ft of accommodation including the cellar chambers.
Entry is at ground level, through an impressive entrance reception hallway with tiled flooring, under floor heating and genuine crittall door, which has views through to the rear open plan living, kitchen/living area. There is a Lounge with a Marble fireplace housing a gas fire. Original Manchester Oriel window to the side. Dining room with a Marble fireplace housing a gas fire and Light stained oak parquet flooring. Downstairs W.C. Utility room with an integral fridge/freezer, washing machine and access out to the side via Crittall door. The kitchen/living/dining has a shaker painted wooden kitchen with SMEG appliances, a hot water tap, marble worktops, cast iron radiator and Karndean flooring. Double-glazed sliding doors open to the rear for indoor/outdoor living and glass corner window.
Stairs leading to the first-floor landing with a glazed window bring natural light, three double bedrooms and a stunning five-piece family bathroom with a Lusso stone freestanding bath, walk in shower, double vanity sink and tiled flooring.
To the second floor there is a landing leading to a double bedroom with exposed original beams and a cast iron fireplace. There is a master suite to the front aspect with a dressing room with fitted furniture, a separate W.C, a shower area with a walk-in shower with a cast iron fireplace, a marble vanity sink, bedroom with a cast iron fireplace and a free standing Lusso stone bath with mixer taps over.
Externally
To the front aspect there is a low-level brick boundary wall with an established Beech hedgerow. Professionally landscaped formal parterre style garden and walkways. A block paved driveway providing parking. To the rear a generous south west facing lawned garden is screened by a brick boundary wall and timber fencing with the neighbouring properties. Extensive mature planting which has previously opened for the National Garden Scheme. Raised planting brings the garden to the house with custom made steel integrated slide. 2 separate patio areas with Wisteria covered Pergola capture the sun all day. Bespoke bin and log store. A children’s play area with wood bark chippings. Planted flower beds with a selection of established shrubs. Raised bed for growing veg. Two patio areas ideal for table and chairs. Outside water tap and power points.
Tenure
Freehold
Additional Features
Features throughout the property, an alarm system, double glazed throughout, warmed by a combi boiler providing gas fired central heating. A block paved driveway with an electric car power point providing parking. The rear professional landscaped lawned garden is screened by a brick boundary wall and timber fencing with the neighbouring properties. A bin and log store. A children’s play area with wood bark chippings. Raised and planted flower beds with a selection of established bushes. Patio area’s ideal for table and chairs. Outside water tap and power points.
Financial Services
We believe that by introducing our clients to specialist advisors who provide simple, sensible, mortgage & protection advice we can help our clients make fully informed decisions giving them the confidence that they are getting the right deal from the start.
Our partners are committed to offering a tailor-made personal and professional service and aim to exceed expectations on every level, specialising in finding the best mortgage & protection products to suit your particular needs.
If you wish to take the opportunity to speak with our partner advisors at Bespoke Mortgage; Bridget and Mark can be reached on 0161 529 9110 or info@bespoke-mortgage.co.uk





























